Artisan at Lawrenceville - Apartment Living in Lawrenceville, NJ
About
Welcome to Artisan at Lawrenceville
1000 Town Court S Lawrenceville, NJ 08648P: 609-928-7211 TTY: 711
Office Hours
Monday through Saturday: 8:30 AM to 5:30 PM. Sunday: Closed.
Experience prestigious living at Artisan at Lawrenceville apartments, offering one, two, and three bedroom apartments for rent. Revel in fully-equipped kitchens, in-home washers, and dryers, seamlessly blending style and practicality. Elevate your lifestyle with sleek appliances, effortless laundry, and luxurious living.
Welcome to Artisan at Lawrenceville in Lawrenceville, NJ, where modern opulence meets recreational bliss. Residents indulge in tennis courts and two shimmering swimming pools for sun-soaked days, complemented by a lavish bark park for furry friends. Embrace a lifestyle of sophistication and relaxation, where every detail is meticulously designed for your sumptuous comfort.
Discover luxury living at Artisan at Lawrenceville apartments in Lawrenceville, New Jersey. Surrounded by Princeton University and Mercer Oaks Golf Course, this enclave exudes sophistication. Indulge in modern luxury, upscale dining, and boutique shopping for an unparalleled living experience.
Starting 6/22/24, we are renovating our leasing office. When you arrive at the property, please park in future resident parking and follow the directional signs to our temporary leasing office located in Apt. # 1213
Floor Plans
1 Bedroom Floor Plan
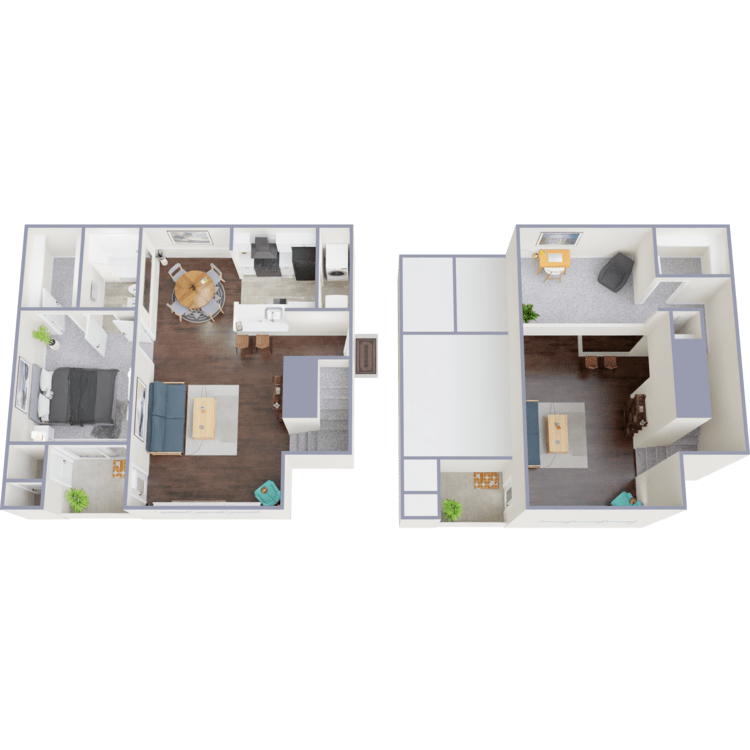
1 Bedroom 1 Bath
Details
- Beds: 1 Bedroom
- Baths: 1
- Square Feet: 713
- Rent: From $1981
- Deposit: Call for details.
Floor Plan Amenities
- Loft Ceilings *
- Quartz Countertops and Stainless Steel Appliances *
- Stainless Steel Appliance Package *
- Tile Back Splash *
- Kitchen Pantries
- Wood Laminate Throughout *
- Carpet in Bedrooms
- Walk-in Closets
- Attached Garages *
- Full-sized Washer and Dryer
- Ceiling Fans in Living Room
- Central Air and Heating
- High-speed Internet Access Available
- Cable Ready
- Private Patio or Balcony *
- Fireplace *
* In Select Apartment Homes
2 Bedroom Floor Plan
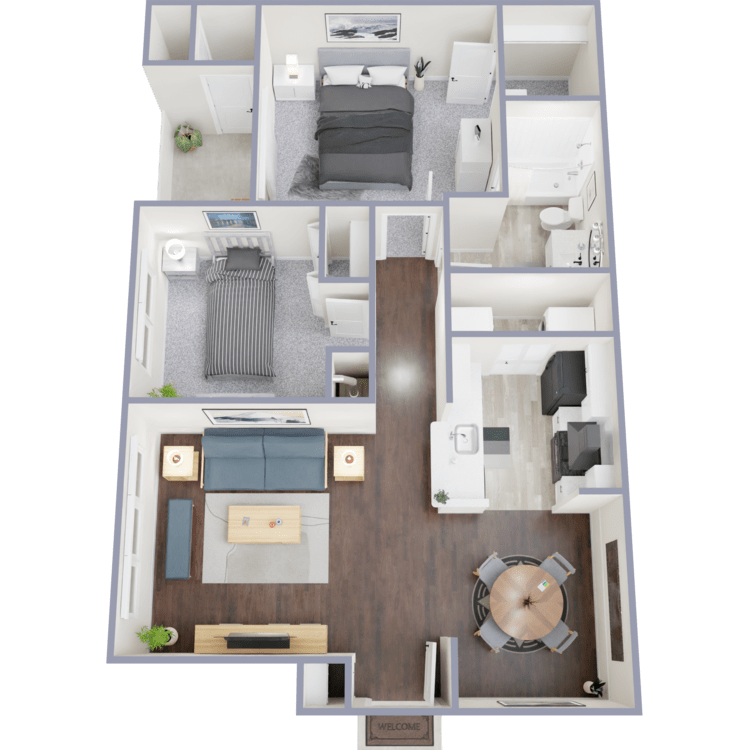
2 Bedroom 1 Bath
Details
- Beds: 2 Bedrooms
- Baths: 1
- Square Feet: 920
- Rent: From $2371
- Deposit: Call for details.
Floor Plan Amenities
- Loft Ceilings *
- Quartz Countertops and Stainless Steel Appliances *
- Stainless Steel Appliance Package *
- Tile Back Splash *
- Kitchen Pantries
- Wood Laminate Throughout *
- Carpet in Bedrooms
- Walk-in Closets
- Attached Garages *
- Full-sized Washer and Dryer
- Ceiling Fans in Living Room
- Central Air and Heating
- High-speed Internet Access Available
- Cable Ready
- Private Patio or Balcony *
- Fireplace *
* In Select Apartment Homes
Floor Plan Photos
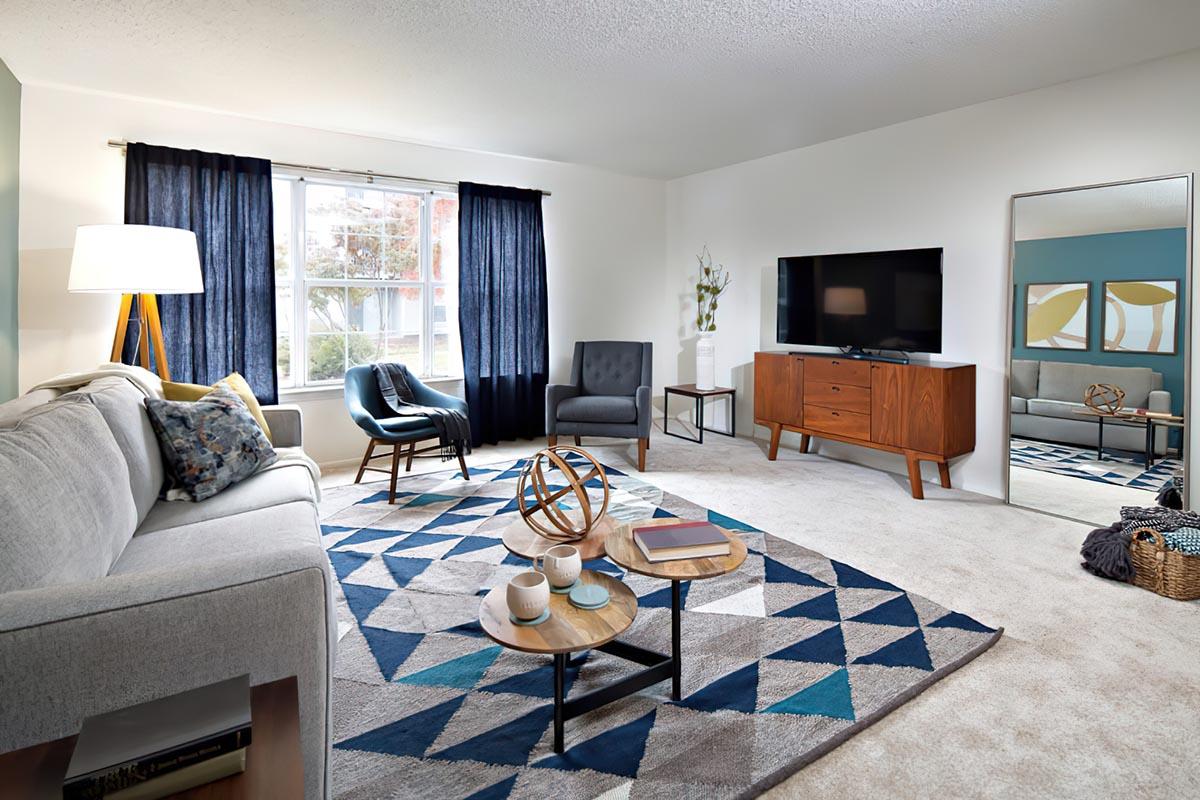







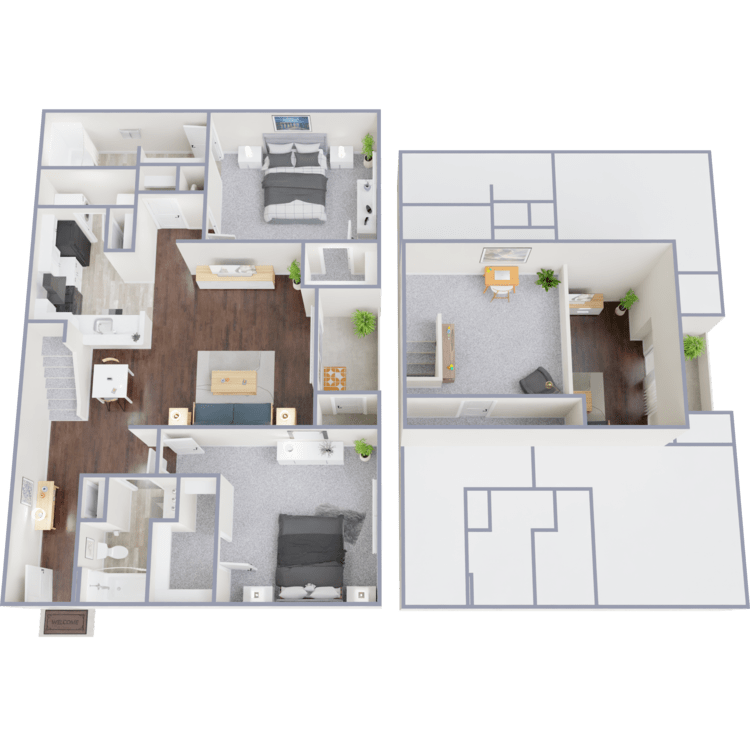
2 Bedroom 2 Bath
Details
- Beds: 2 Bedrooms
- Baths: 2
- Square Feet: 1160
- Rent: From $2383
- Deposit: Call for details.
Floor Plan Amenities
- Loft Ceilings *
- Quartz Countertops and Stainless Steel Appliances *
- Stainless Steel Appliance Package *
- Tile Back Splash *
- Kitchen Pantries
- Wood Laminate Throughout *
- Carpet in Bedrooms
- Walk-in Closets
- Attached Garages *
- Full-sized Washer and Dryer
- Ceiling Fans in Living Room
- Central Air and Heating
- High-speed Internet Access Available
- Cable Ready
- Private Patio or Balcony *
- Fireplace *
* In Select Apartment Homes
Floor Plan Photos
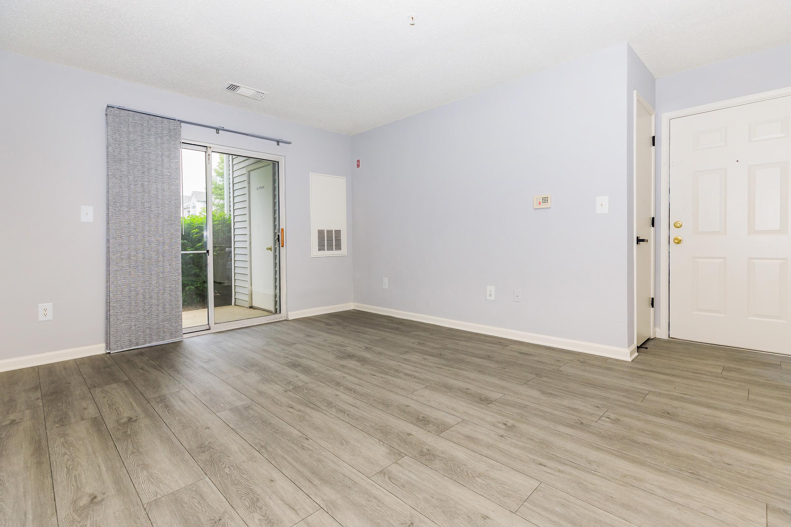
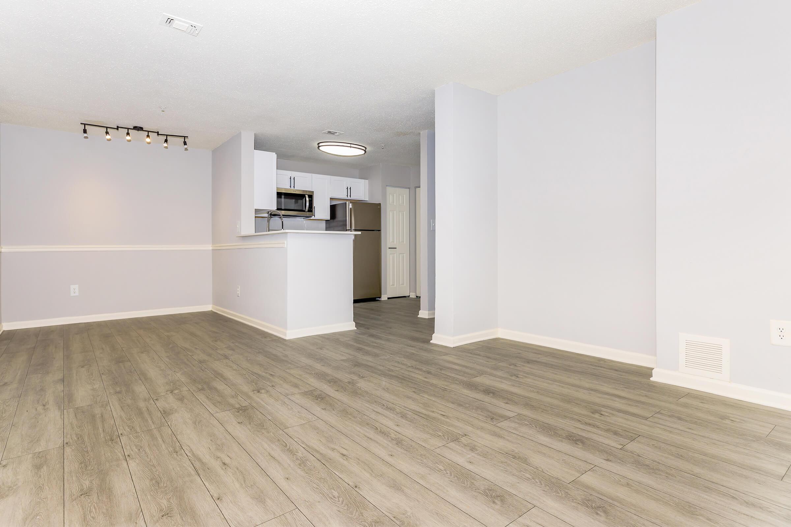
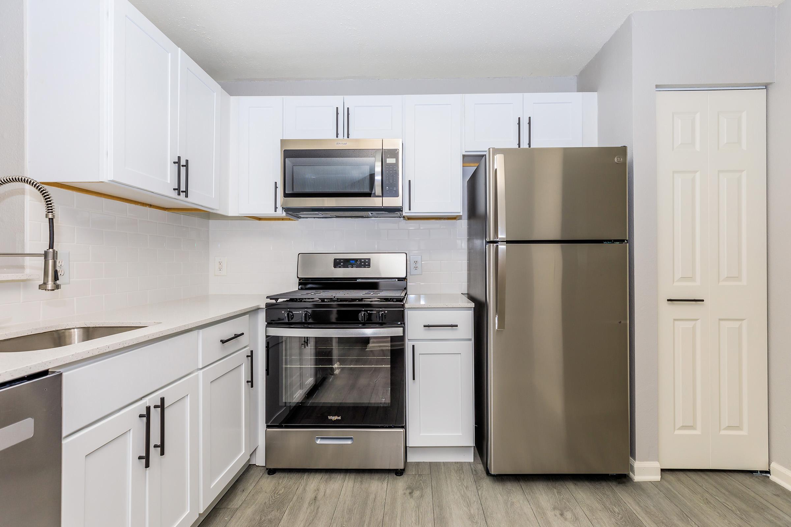
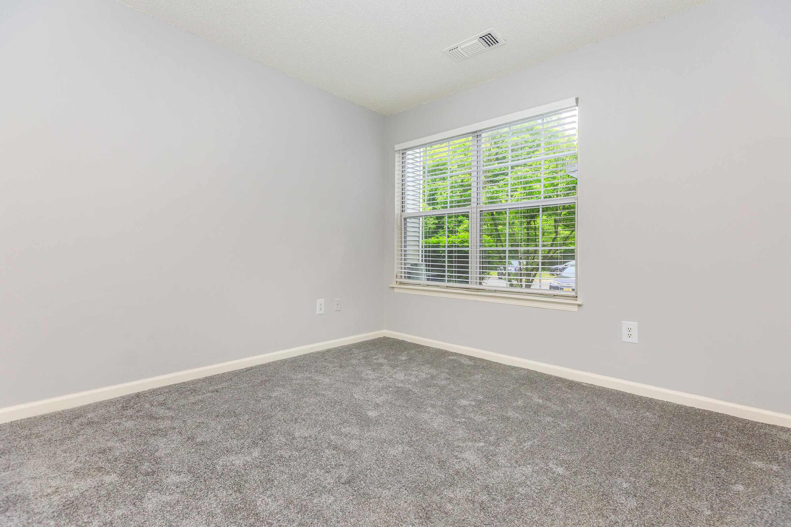
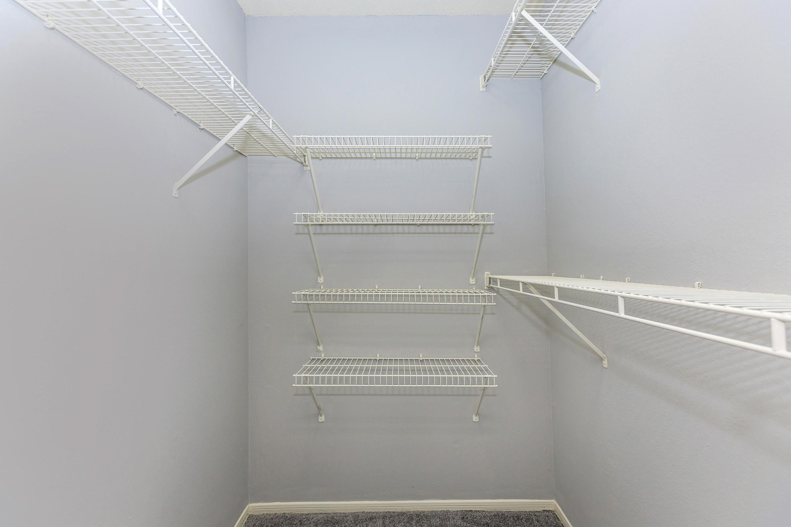
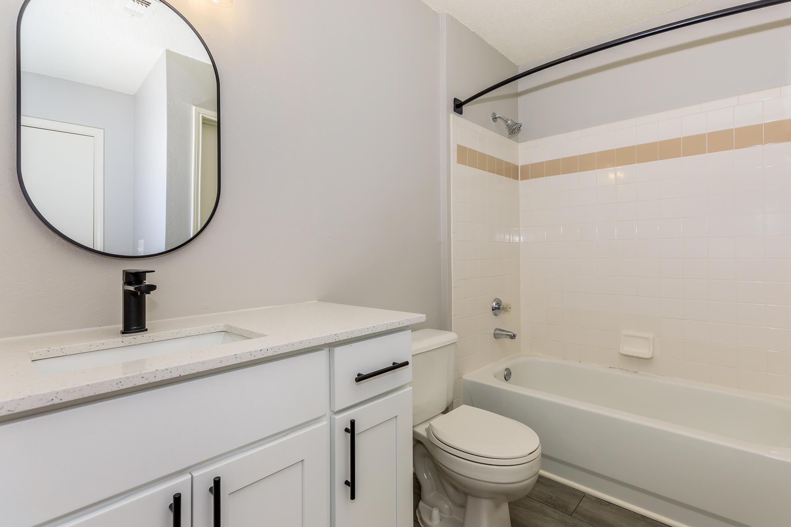
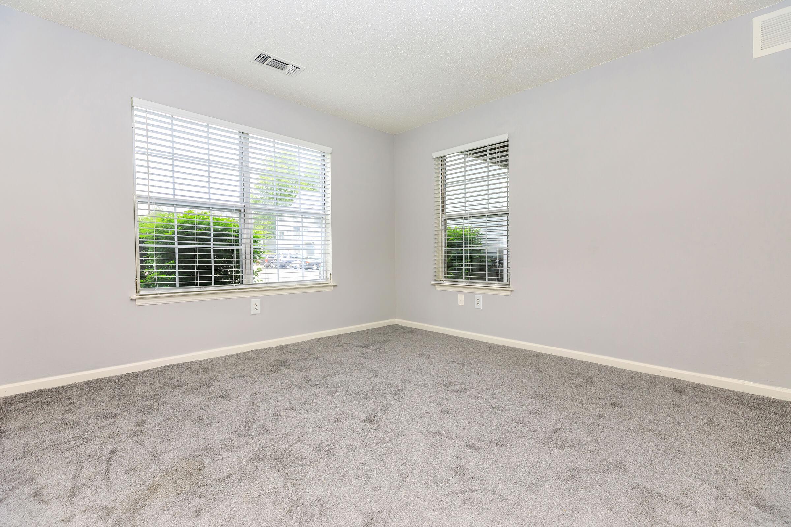
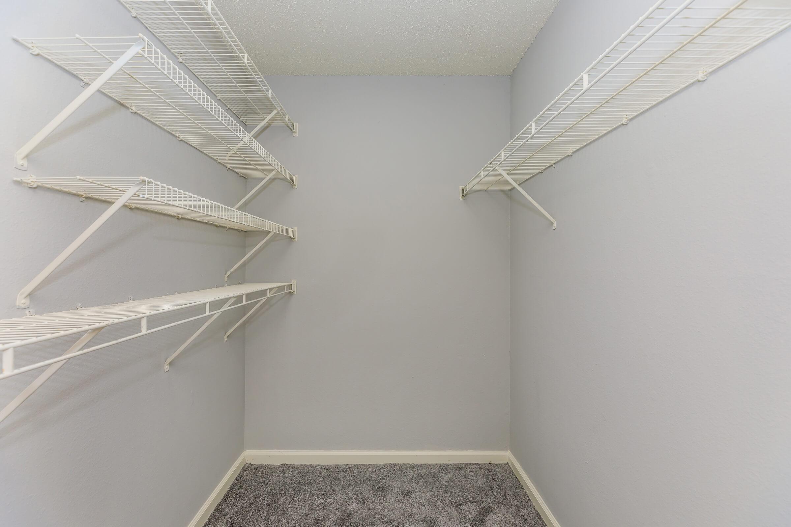
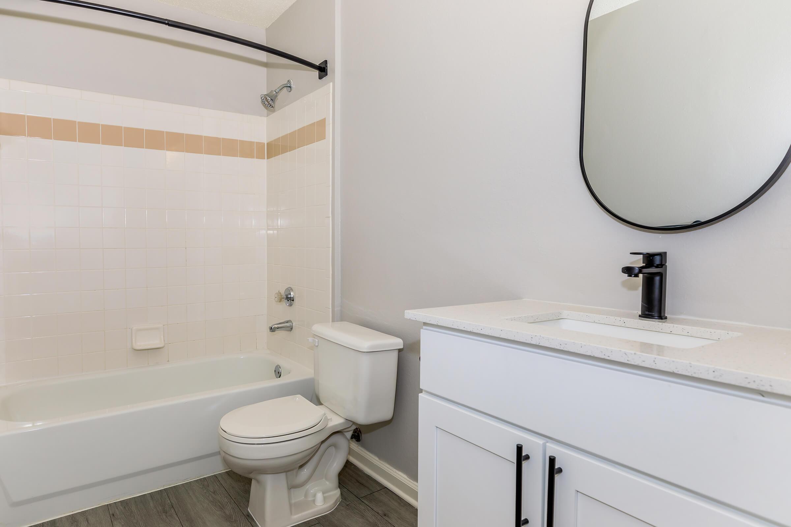
3 Bedroom Floor Plan
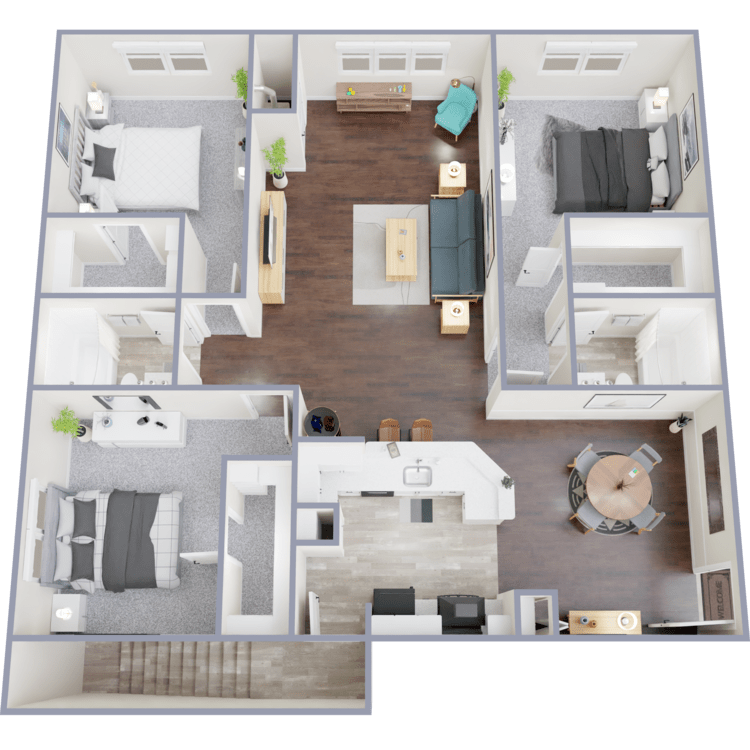
3 Bedroom 2 Bath
Details
- Beds: 3 Bedrooms
- Baths: 2
- Square Feet: 1298
- Rent: From $2610
- Deposit: Call for details.
Floor Plan Amenities
- Loft Ceilings *
- Quartz Countertops and Stainless Steel Appliances *
- Stainless Steel Appliance Package *
- Tile Back Splash *
- Kitchen Pantries
- Wood Laminate Throughout *
- Carpet in Bedrooms
- Walk-in Closets
- Attached Garages *
- Full-sized Washer and Dryer
- Ceiling Fans in Living Room
- Central Air and Heating
- High-speed Internet Access Available
- Cable Ready
- Private Patio or Balcony *
- Fireplace *
* In Select Apartment Homes
Floor Plan Photos
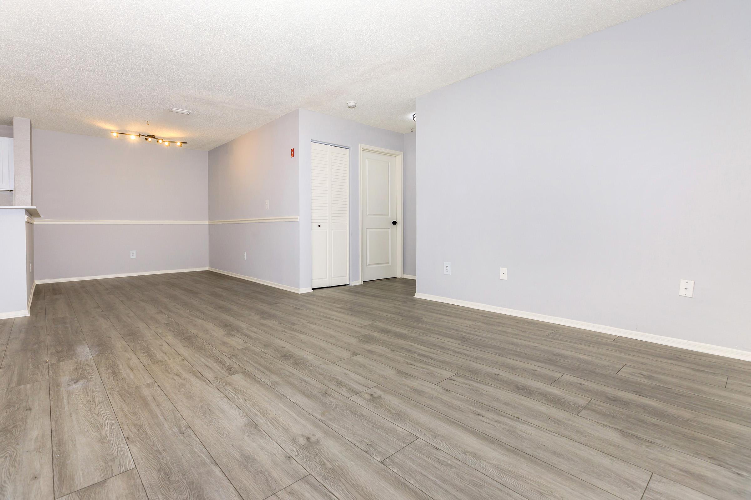
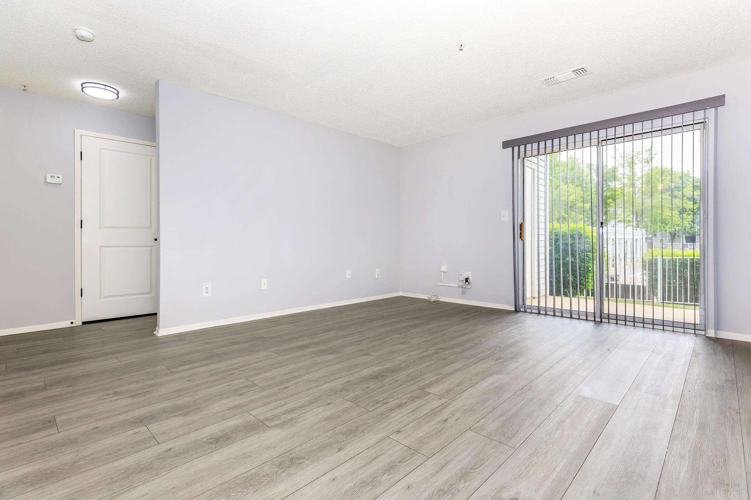
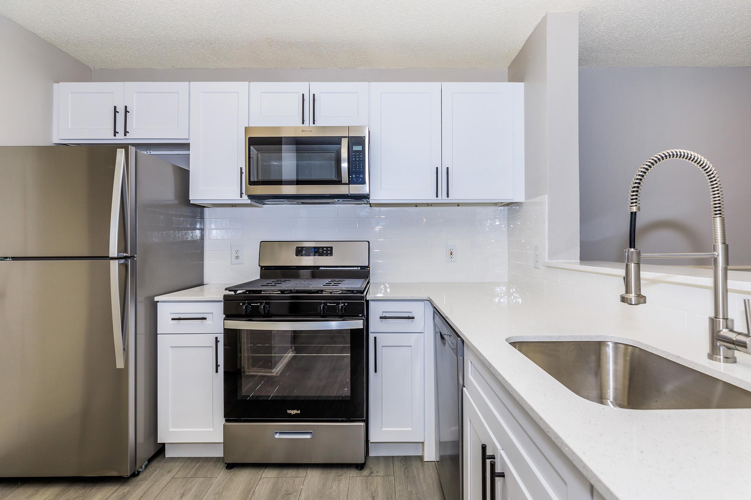
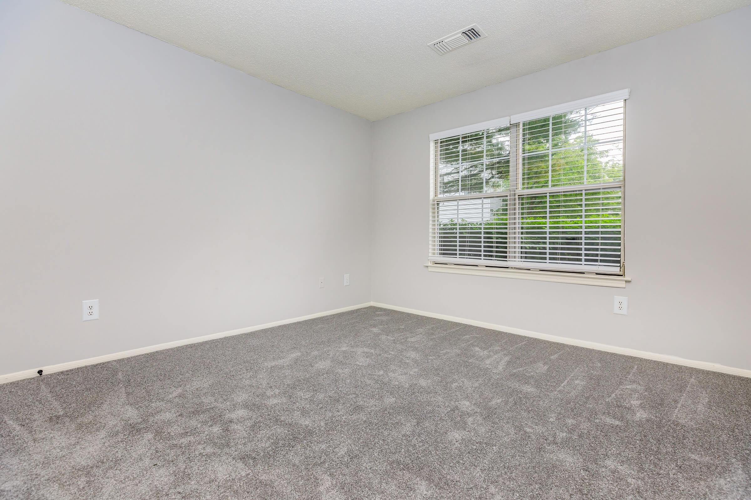
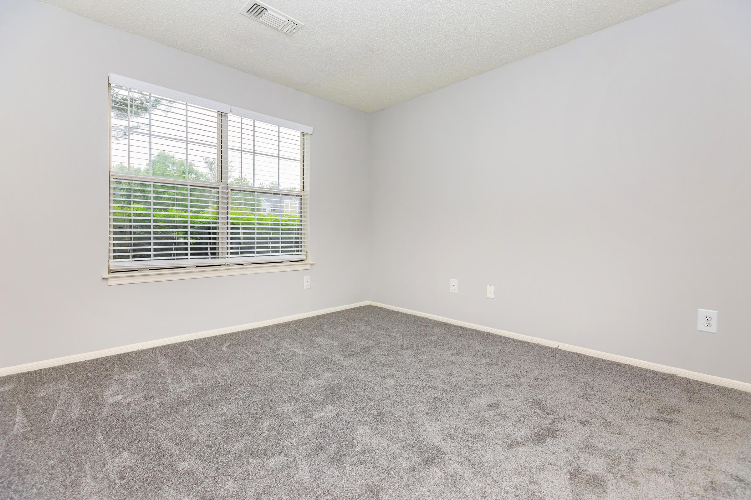
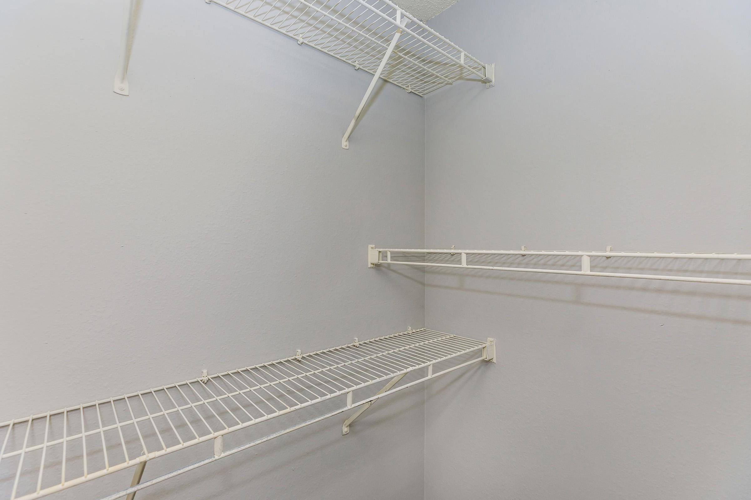
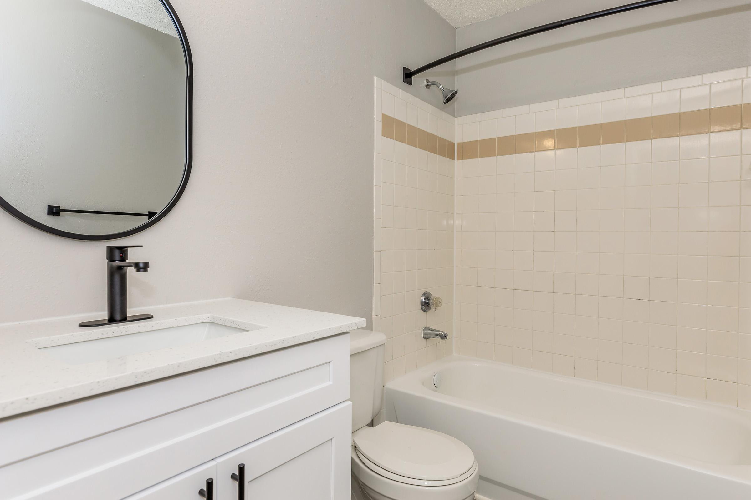
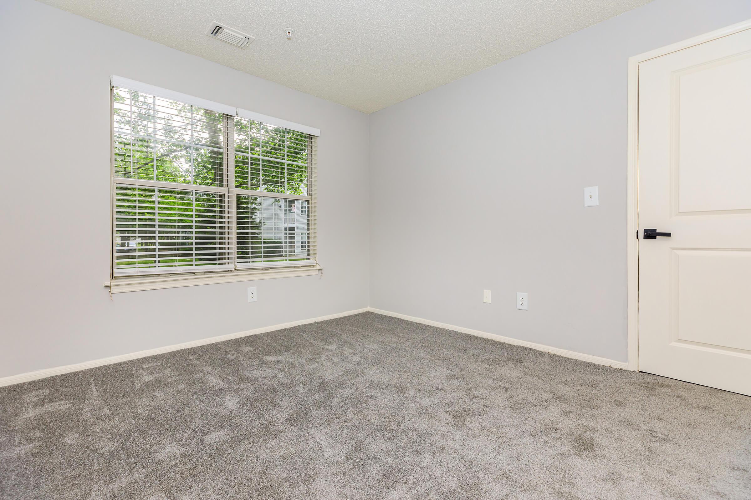
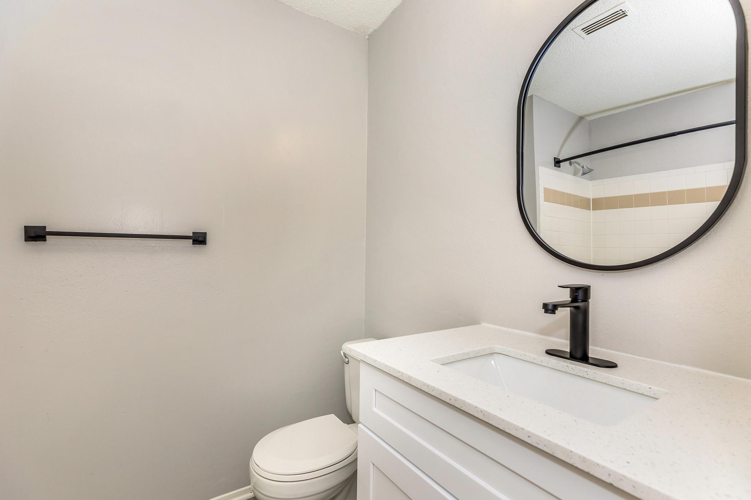
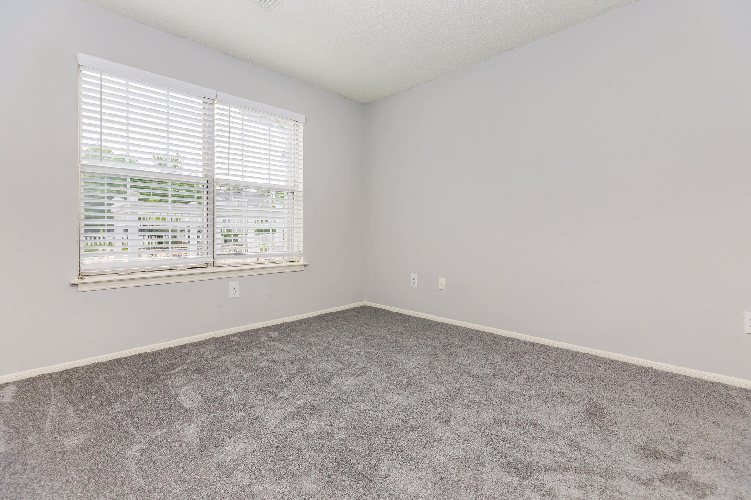
Amenities
Explore what your community has to offer
Social Spaces
- 100% Smoke-free Community
- Two Resort-style Pools with Outdoor Gazebo and Cabanas
- Wi-Fi Throughout the Pool and Clubhouse Areas
- Two BBQ Areas Private Clubhouse State-of-the-Art Fitness and Conditioning Club
- Yoga Room
- Indoor Racquetball Court Tennis Court
- Tot Lot
- Planned Resident Events
- Dog Park
- Walking Trail
- Amazon Lockers
Residences
- One, Two, and Three Bedroom floor plans
- Loft Ceilings*
- Quartz Countertops and Stainless Steel Appliances*
- Stainless Steel Appliance Package
- Tile Back Splash*
- Kitchen Pantries
- Wood Laminate Throughout*
- Carpet in Bedrooms
- Walk-in Closets
- Attached Garages*
- Full-sized Washer and Dryer
- Ceiling Fans in Living Room
- Central Air and Heating
- High-speed Internet Access Available
- Cable Ready
- Private Patio or Balcony*
- Fireplace*
* In Select Apartment Homes
Pet Policy
Pets Are Welcome Upon Approval. Limit of 2 pets per home. Non-refundable pet fee is $500 per pet. Monthly pet rent of $60 will be charged per pet. Breed restrictions apply Acceptable pets include cats, dogs, and fish (50-gallon tank size limit with management's prior written authorization). Other animals are subject to management's approval. The following dog breeds (full or mixed breeds) are not acceptable: Pit Bull, Staffordshire Terrier, Rottweiler, German Shepherd, Presa Canarios. Chow Chow, Doberman Pinscher, Akita, Wolf-Hybrid, Mastiff, Cane Corsos, Great Dane, Alaskan Malamute, Siberian Husky, or any other breed management deems restricted. Prohibited pets include, but are not limited to, reptiles, ferrets, pigs, rabbits, and monkeys. Pet Amenities: Bark Park
Photos
Amenities
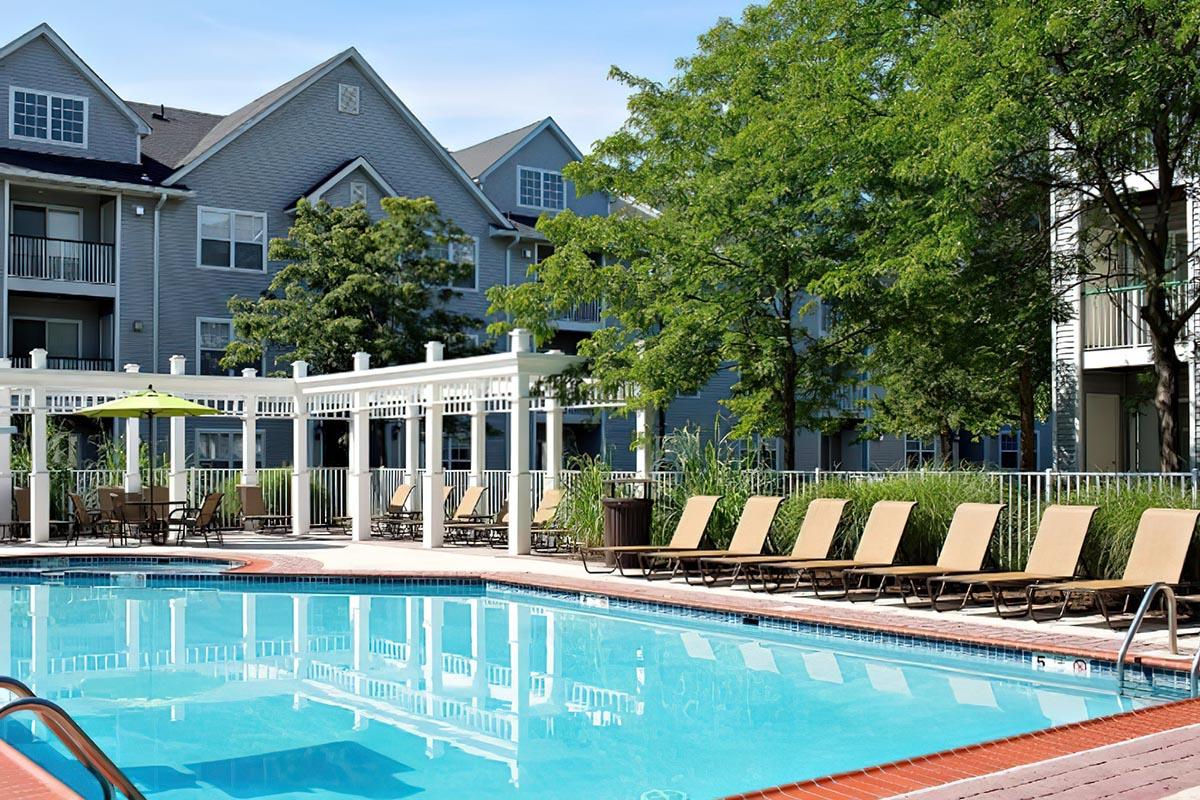
Model








2 Bed 2 Bath









3 Bed 2 Bath









